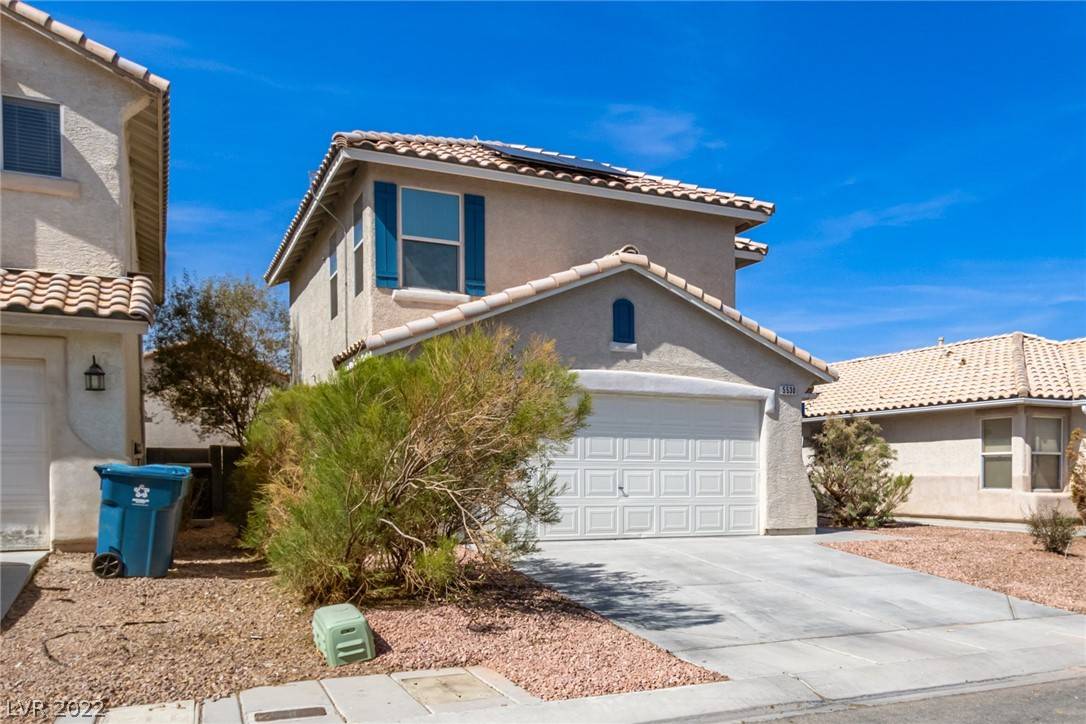$407,000
$389,999
4.4%For more information regarding the value of a property, please contact us for a free consultation.
5530 Henshaw AVE Las Vegas, NV 89118
2 Beds
3 Baths
1,364 SqFt
Key Details
Sold Price $407,000
Property Type Single Family Home
Sub Type Single Family Residence
Listing Status Sold
Purchase Type For Sale
Square Footage 1,364 sqft
Price per Sqft $298
Subdivision Russell Lindell 40
MLS Listing ID 2391328
Sold Date 07/01/22
Style Two Story
Bedrooms 2
Full Baths 2
Half Baths 1
Construction Status Good Condition,Resale
HOA Fees $78/mo
HOA Y/N Yes
Year Built 2001
Annual Tax Amount $1,525
Lot Size 3,920 Sqft
Acres 0.09
Property Sub-Type Single Family Residence
Property Description
Charming 2-story home on Henshaw is the one you're looking for! This beauty offers an easy-care landscape & a 2-car garage. Be welcomed by a spacious & perfectly flowing great room paired w/designer's palette, tile flooring in all right places, & bountiful natural light. The kitchen showcases ample grey cabinets, recessed lighting, a pantry, built-in appliances, track lights over the dining area, & plenty of counter space. Convenient powder room for your guests! End your busy day in the two-toned primary suite with a closet & a strip view from your private bathroom. The delightful loft is excellent for a study/office. Laundry closet inside. Pool-sized backyard is perfect for relaxing on the paver patio while contemplating the sunset or hosting fun gatherings. Don't miss it! Book a tour now!
Location
State NV
County Clark
Zoning Single Family
Direction Head west on W Russell Rd, turn North onto S Lindell Rd, turn West onto Henshaw Ave. Property will be on the right.
Interior
Interior Features Ceiling Fan(s), Window Treatments
Heating Central, Gas
Cooling Central Air, Electric
Flooring Carpet, Linoleum, Tile, Vinyl
Furnishings Unfurnished
Fireplace No
Window Features Blinds,Double Pane Windows,Window Treatments
Appliance Dryer, Dishwasher, Disposal, Gas Range, Gas Water Heater, Refrigerator, Washer
Laundry Gas Dryer Hookup, Laundry Closet, Upper Level
Exterior
Exterior Feature Patio, Private Yard
Parking Features Attached, Finished Garage, Garage, Garage Door Opener, Inside Entrance, Private
Garage Spaces 2.0
Fence Block, Back Yard
Utilities Available Underground Utilities
View Y/N No
Water Access Desc Public
View None
Roof Type Tile
Porch Patio
Garage Yes
Private Pool No
Building
Lot Description Desert Landscaping, Landscaped, Rocks, < 1/4 Acre
Faces South
Story 2
Builder Name Unknown
Sewer Public Sewer
Water Public
Construction Status Good Condition,Resale
Schools
Elementary Schools Jydstrup Helen, Jydstrup Helen
Middle Schools Sawyer Grant
High Schools Durango
Others
HOA Name Arbor Lane
HOA Fee Include Association Management
Senior Community No
Tax ID 163-25-410-046
Ownership Single Family Residential
Acceptable Financing Cash, Conventional, FHA, VA Loan
Listing Terms Cash, Conventional, FHA, VA Loan
Financing Conventional
Read Less
Want to know what your home might be worth? Contact us for a FREE valuation!

Our team is ready to help you sell your home for the highest possible price ASAP

Copyright 2025 of the Las Vegas REALTORS®. All rights reserved.
Bought with Mariel Pamintuan-Esguerr Huntington & Ellis, A Real Est





